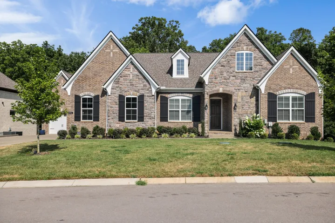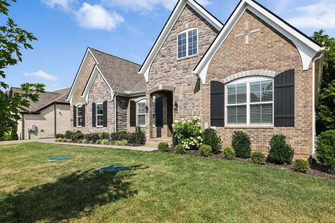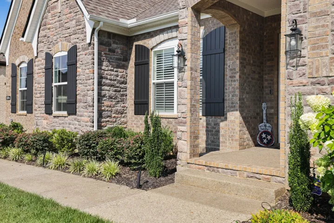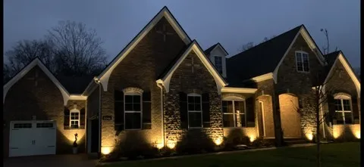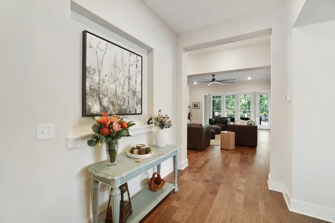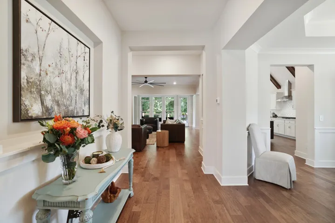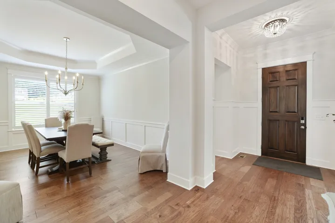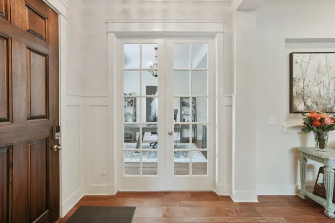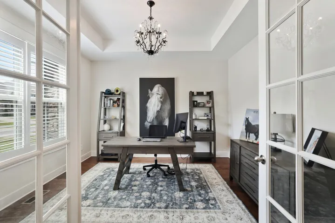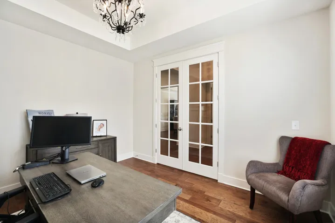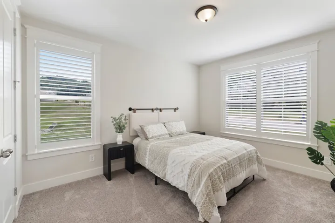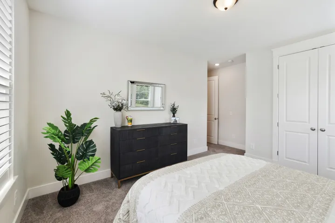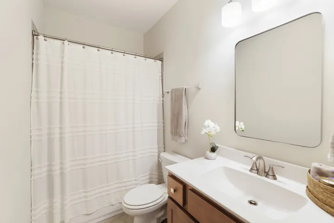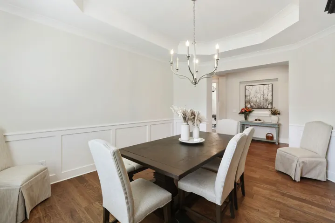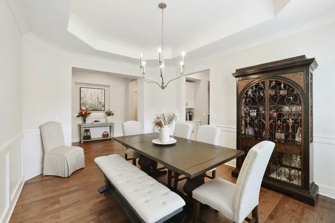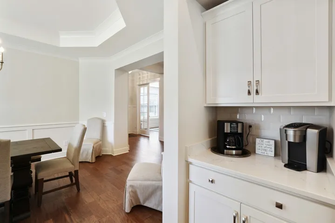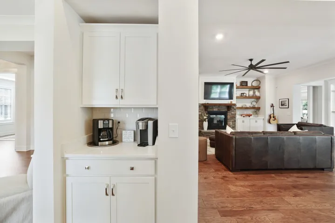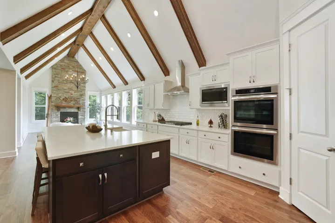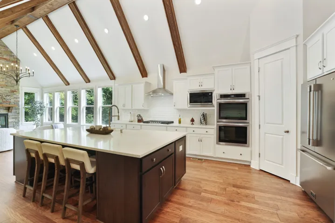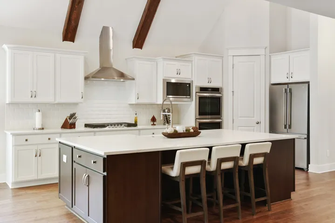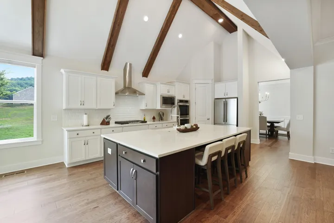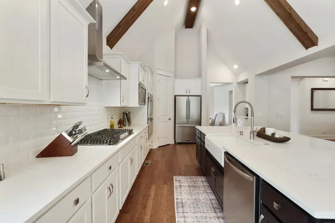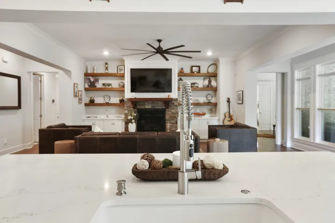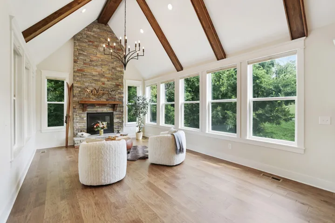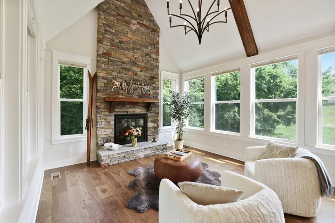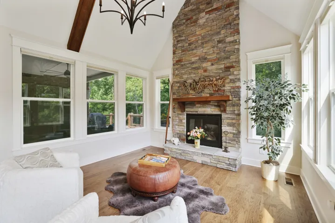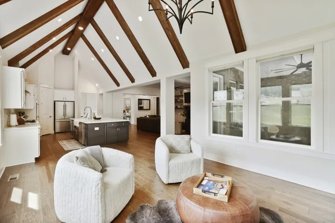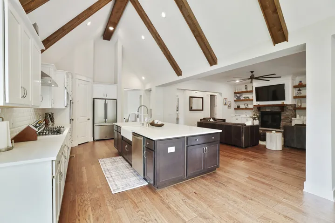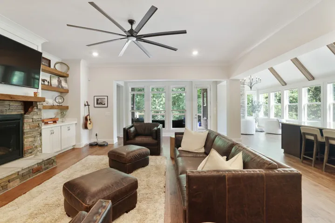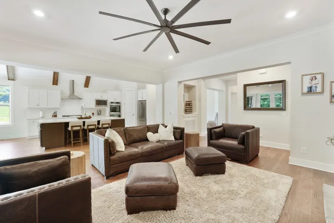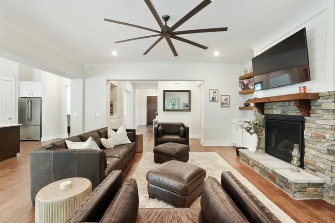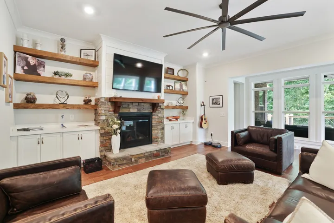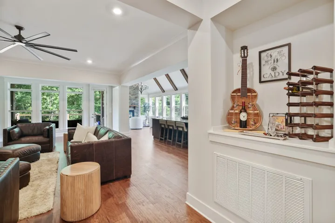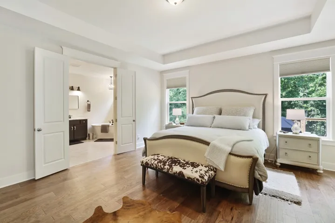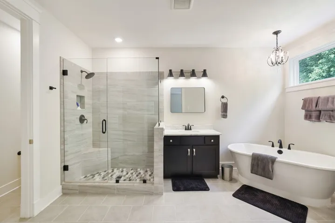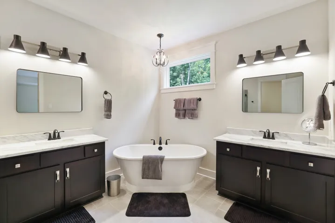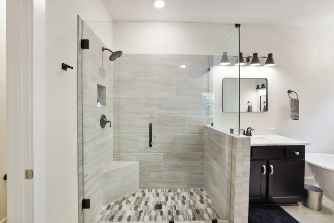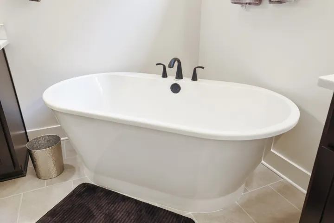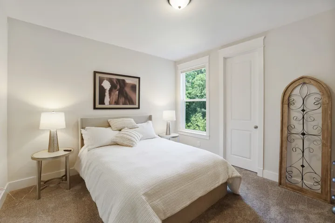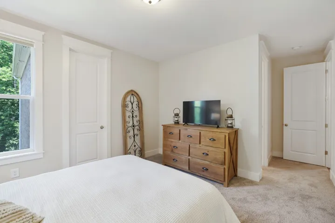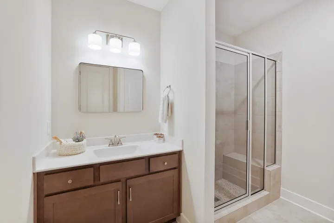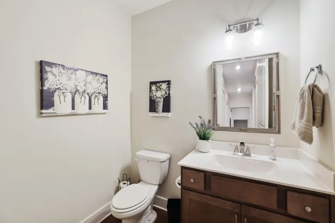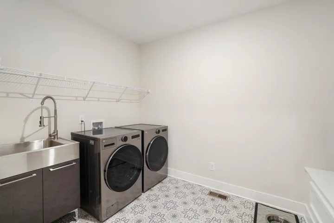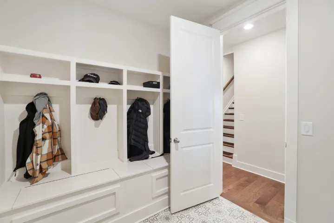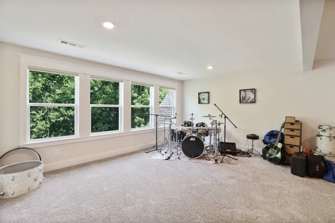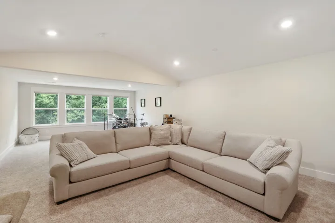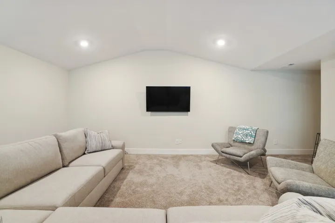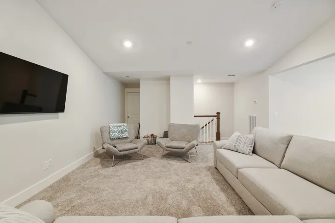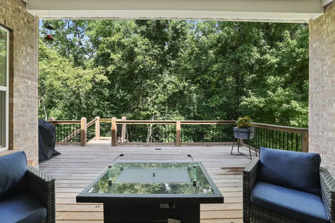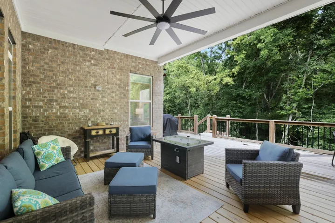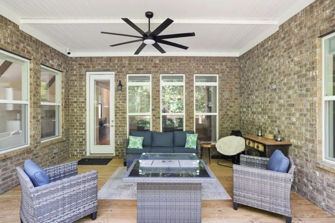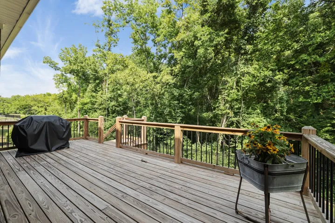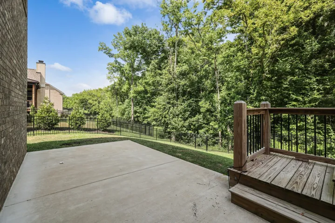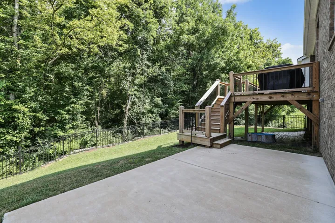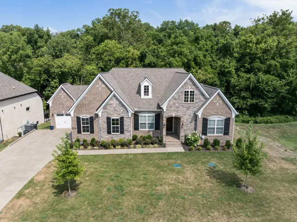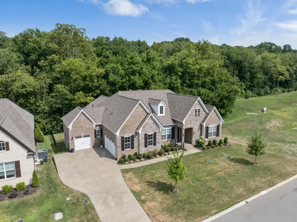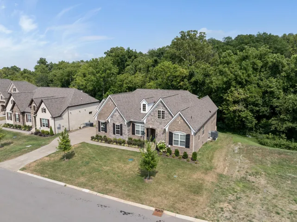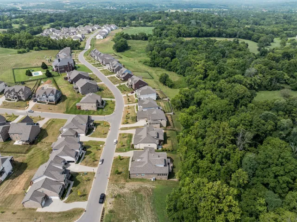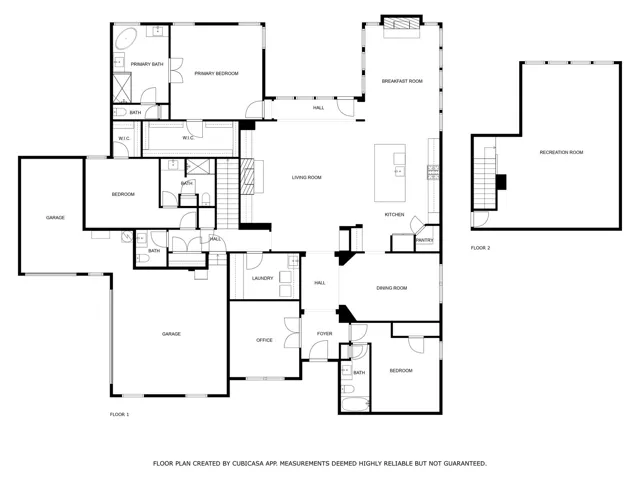5096 Terravista Ln , Franklin, TN 37064
Overview
- Single Family Residence, For Sale
- 3
- 4
- 3
- 3820
- 2023
Description
Welcome to this thoughtfully designed and gently lived-in home, ideal for multi-generational living or in-law accommodations. Set on a premium private lot bordered by greenspace, this home provides both privacy and a tranquil setting. Inside, the open-concept kitchen is a true showstopper, featuring a vaulted ceiling with exposed beams and a massive island that anchors the space. The kitchen flows seamlessly into the spacious living and dining areas, where a cozy stone fireplace is flanked by built-in open shelving. A separate sitting area with surrounding windows and a stacked stone fireplace adds warmth and charm. All three main-level bedrooms feature their own en-suite bathrooms, providing comfort and privacy for family or guests. Just off the entry, a beautifully appointed home office with French doors is a quiet space for remote work or study, and an ample dining room is perfect for entertaining. A large upstairs bonus room offers flexible space for hobbies, a home gym, or a playroom. Outdoor living shines with both a covered and an uncovered deck, plus an additional open patio, all overlooking mature trees. Additional highlights include the 3-car garage with ample parking and storage, full-yard irrigation system, crawlspace dehumidifier, fabric bi-directional blinds, and upgraded lighting with dimmers and motion sensors. At 3,820 square feet, this home is spacious, functional, and beautifully upgraded throughout. Up to 1% lender credit on the loan amount when Buyers use Seller’s Preferred Lender.
Address
Open on Google Maps- Address 5096 Terravista Ln
- City Franklin
- State/county TN
- Zip/Postal Code 37064
- Area Williamson County, TN
- Country US
Details
Updated on August 4, 2025 at 8:36 pm- Property ID: 2968356
- Price: $1,275,000
- Property Size: 3820 Sqft
- Land Area: 0.31 Acres
- Bedrooms: 3
- Bathrooms: 4
- Garages: 3
- Garage Size: x x
- Year Built: 2023
- Property Type: Single Family Residence, For Sale
- MLS#: 2968356
Additional details
- Association Fee: 98
- Roof: Asphalt
- Utilities: Electricity Available,Water Available,Cable Connected
- Sewer: STEP System
- Cooling: Central Air,Electric
- Heating: Central,Electric
- Flooring: Wood,Tile
- County: Williamson County, TN
- Property Type: Residential
- Parking: Garage Door Opener,Garage Faces Side
- Elementary School: Creekside Elementary School
- Middle School: Fred J Page Middle School
- High School: Fred J Page High School
- Architectural Style: Traditional
Mortgage Calculator
- Down Payment
- Loan Amount
- Monthly Mortgage Payment
- Property Tax
- Home Insurance
- PMI
- Monthly HOA Fees
Video
360° Virtual Tour
Walkscore
What's Nearby?
- Arts & Entertainment
-
- Financial Services
-
- Food
-
- Health & Medical
-
- Religious Organizations
-

