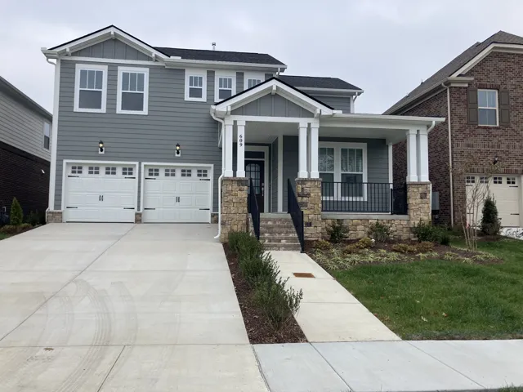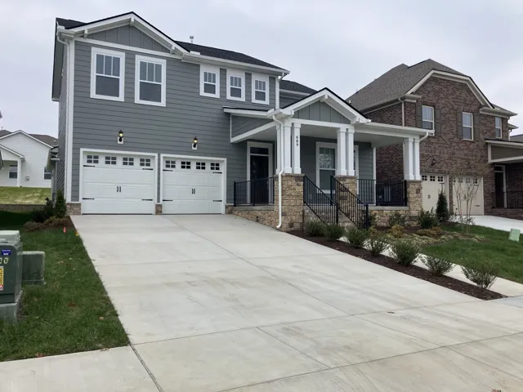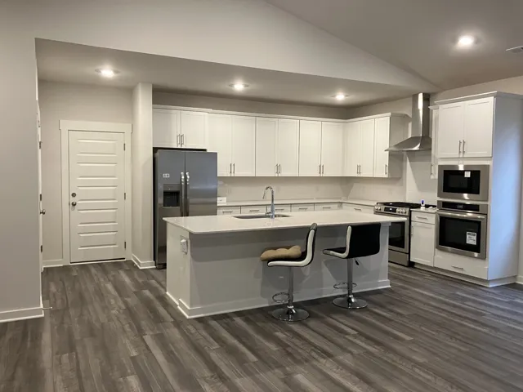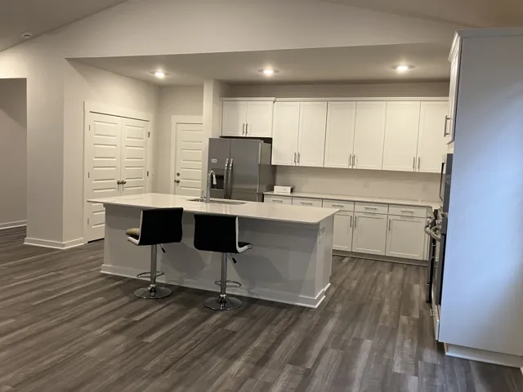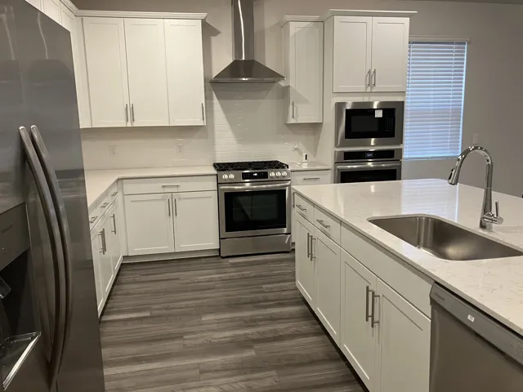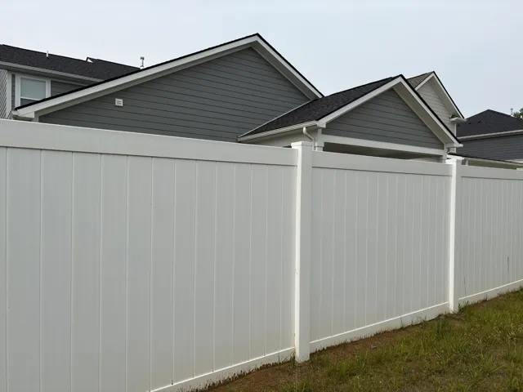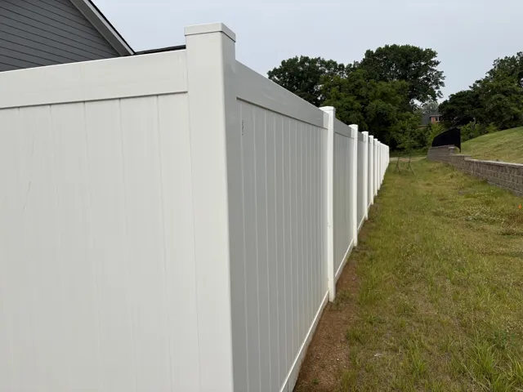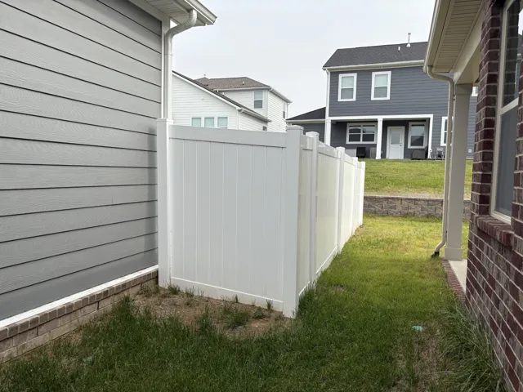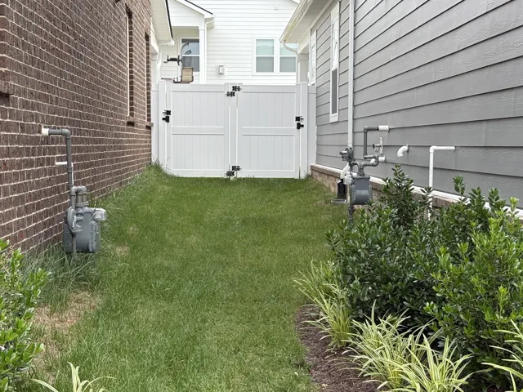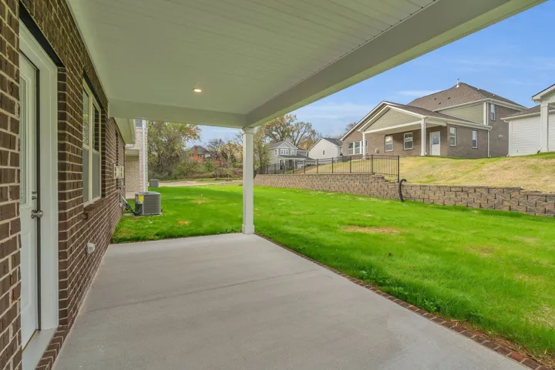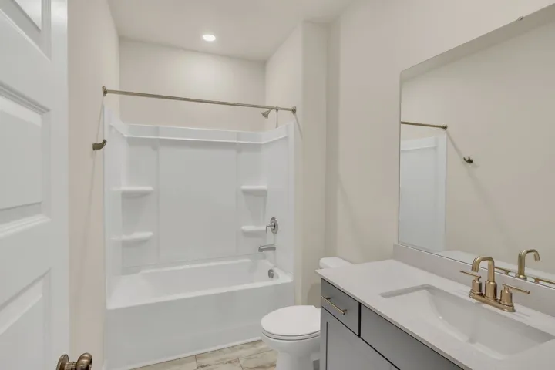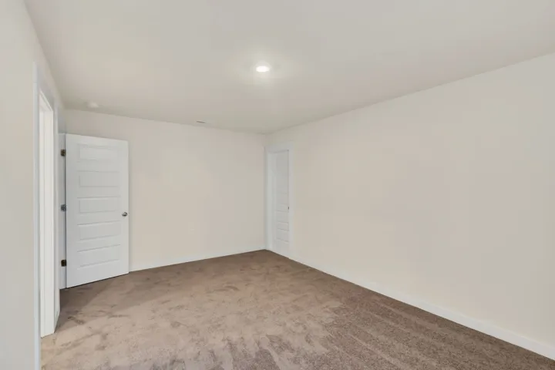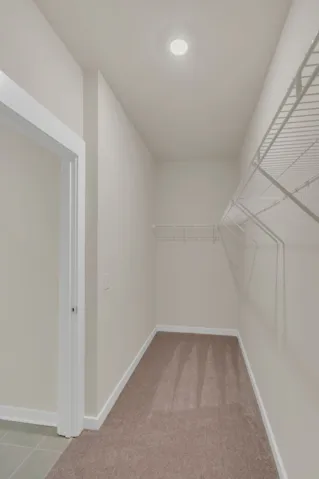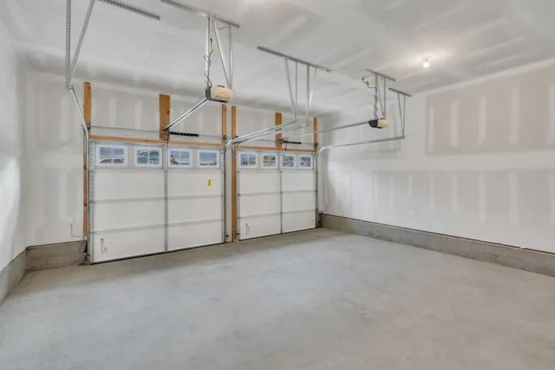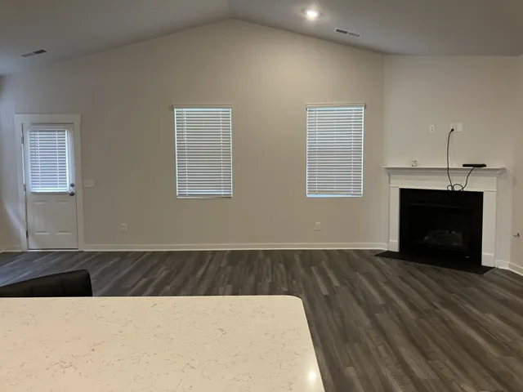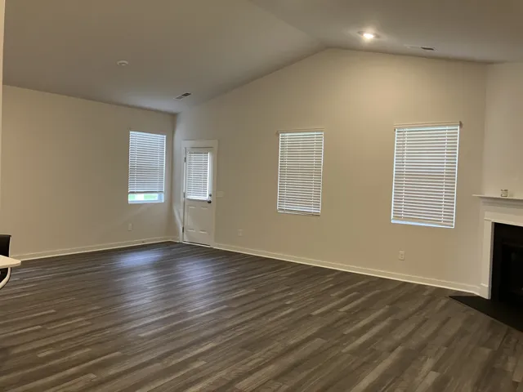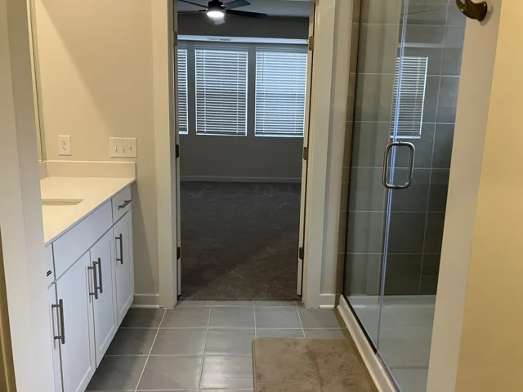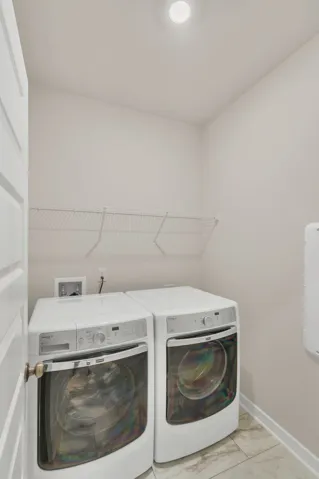609 Seuss Way , Hendersonville, TN 37075
Overview
- Single Family Residence, For Rent
- 4
- 4
- 2
- 2508
- 2024
Description
Better than new in Durham Farms with this front load 2 car garage plan with master on the main!. The spacious, open floor plan features a living room with cathedral ceilings that open up to the gourmet kitchen. A massive island highlights tons of cabinet space, wall oven and microwave, gas range with vent hood and a roomy refrigerator! The luxurious owners suite includes a tray ceiling and double walk-in closets. The upstairs loft is well laid out with 3 bedrooms, 2 bathrooms and laundry room. Backyard fence included so you can bring the kids or approved pets! Washer/dryer included for your convenience! Don’t forget everything Durham Farms has to offer like a swimming pool, fitness center and clubhouse.
Address
Open on Google Maps- Address 609 Seuss Way
- City Hendersonville
- State/county TN
- Zip/Postal Code 37075
- Area Sumner County, TN
- Country US
Details
Updated on August 5, 2025 at 5:02 am- Property ID: 2968477
- Price: $3,100
- Property Size: 2508 Sqft
- Bedrooms: 4
- Bathrooms: 4
- Garages: 2
- Garage Size: x x
- Year Built: 2024
- Property Type: Single Family Residence, For Rent
- MLS#: 2968477
Additional details
- Association Fee: 103
- Roof: Shingle
- Utilities: Water Available
- Sewer: Public Sewer
- Cooling: Ceiling Fan(s),Central Air
- Heating: Central
- County: Sumner County, TN
- Property Type: Residential Lease
- Parking: Garage Faces Front
- Elementary School: Dr. William Burrus Elementary at Drakes Creek
- Middle School: Knox Doss Middle School at Drakes Creek
- High School: Beech Sr High School
Mortgage Calculator
- Down Payment
- Loan Amount
- Monthly Mortgage Payment
- Property Tax
- Home Insurance
- PMI
- Monthly HOA Fees
Walkscore
What's Nearby?
- Arts & Entertainment
-
- Financial Services
-
- Food
-
- Health & Medical
-
- Religious Organizations
-

